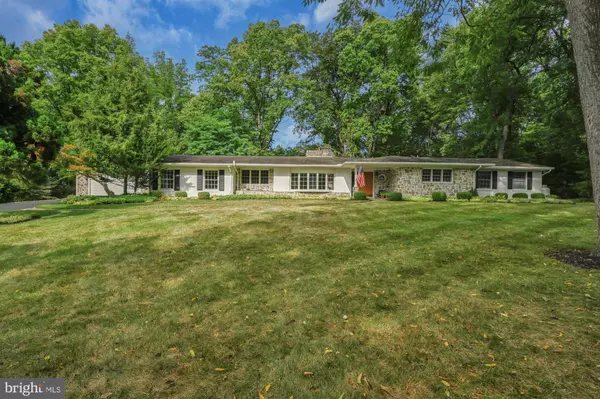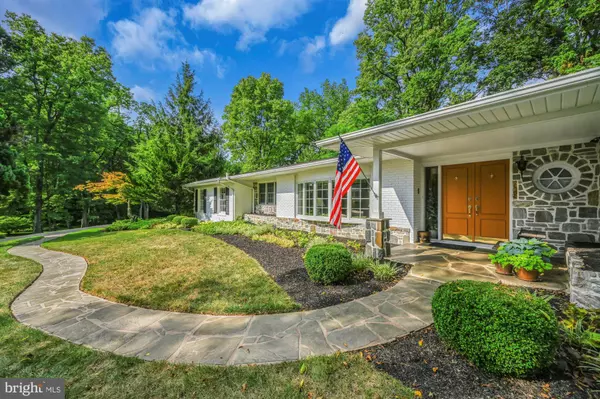For more information regarding the value of a property, please contact us for a free consultation.
34 FOREST DR Mechanicsburg, PA 17055
Want to know what your home might be worth? Contact us for a FREE valuation!

Our team is ready to help you sell your home for the highest possible price ASAP
Key Details
Sold Price $465,000
Property Type Single Family Home
Sub Type Detached
Listing Status Sold
Purchase Type For Sale
Square Footage 3,485 sqft
Price per Sqft $133
Subdivision Sunnyland
MLS Listing ID PACB2014678
Sold Date 10/27/22
Style Ranch/Rambler
Bedrooms 4
Full Baths 3
Half Baths 1
HOA Y/N N
Abv Grd Liv Area 3,485
Originating Board BRIGHT
Year Built 1966
Annual Tax Amount $7,606
Tax Year 2022
Lot Size 1.670 Acres
Acres 1.67
Property Description
Wow, what a cul de sac oasis in Upper Allen Township! This 4 bedroom, 3.5 bath sprawling ranch can really be 6 bedrooms with plenty of home office and homework space. Upgrades galore: beautiful hardwood floors, newer windows (in the original part of the home), new furnace, chair rails, two sets of bow windows, crown moldings, wainscoting, recessed lighting, exposed beams ...all on an acre+ lot. Kitchen features new dishwasher, island, Corian countertops, walk-in pantry off laundry and access to terrific deck perfect for entertaining. In addition, you will not believe the amount of natural light where you can truly appreciate the owners' love of landscaping. The extensive hardscape was planned around the natural rock, gazebo, basketball court area, play building (with electric!) and potting shed. The whole house generator is newer, fueled by propane and stays with the home. Washer, dryer, kitchen fridge, fridge and freezer in pantry remain. Oversized two car garage has tons of storage. Bike path maintained by Upper Allen Township.
Location
State PA
County Cumberland
Area Upper Allen Twp (14442)
Zoning RESIDENTIAL
Rooms
Other Rooms Living Room, Dining Room, Primary Bedroom, Bedroom 2, Bedroom 3, Bedroom 4, Kitchen, Den, Foyer, Sun/Florida Room, Laundry, Office, Bathroom 3, Primary Bathroom, Half Bath
Basement Partial
Main Level Bedrooms 4
Interior
Interior Features Attic, Built-Ins, Carpet, Chair Railings, Crown Moldings, Family Room Off Kitchen, Exposed Beams, Formal/Separate Dining Room, Kitchen - Eat-In, Kitchen - Island, Pantry, Primary Bath(s), Recessed Lighting, Upgraded Countertops, Wet/Dry Bar
Hot Water Oil
Heating Hot Water
Cooling Central A/C
Flooring Carpet, Hardwood
Fireplaces Number 2
Fireplaces Type Wood
Equipment Cooktop, Dryer - Electric
Fireplace Y
Window Features Bay/Bow
Appliance Cooktop, Dryer - Electric
Heat Source Oil
Laundry Main Floor
Exterior
Exterior Feature Deck(s), Porch(es)
Parking Features Garage - Front Entry, Oversized
Garage Spaces 6.0
Fence Privacy, Wood
Water Access N
View Garden/Lawn
Roof Type Asphalt
Accessibility None
Porch Deck(s), Porch(es)
Road Frontage Boro/Township
Attached Garage 2
Total Parking Spaces 6
Garage Y
Building
Story 1
Foundation Block
Sewer Public Sewer
Water Public
Architectural Style Ranch/Rambler
Level or Stories 1
Additional Building Above Grade, Below Grade
New Construction N
Schools
High Schools Mechanicsburg Area
School District Mechanicsburg Area
Others
Senior Community No
Tax ID 42-25-0032-109
Ownership Fee Simple
SqFt Source Assessor
Security Features Exterior Cameras
Acceptable Financing Cash, Conventional, FHA, VA
Horse Property N
Listing Terms Cash, Conventional, FHA, VA
Financing Cash,Conventional,FHA,VA
Special Listing Condition Standard
Read Less

Bought with Christina Bailey • Coldwell Banker Realty
GET MORE INFORMATION




